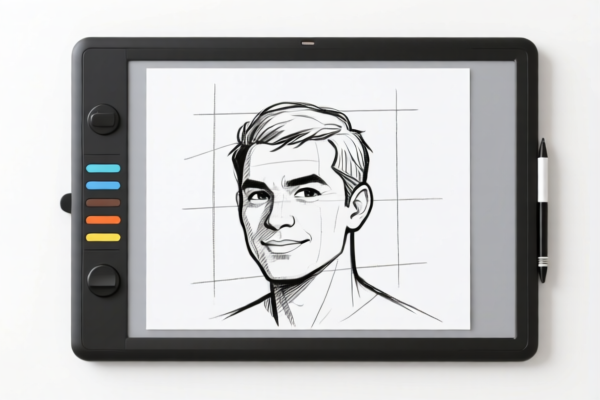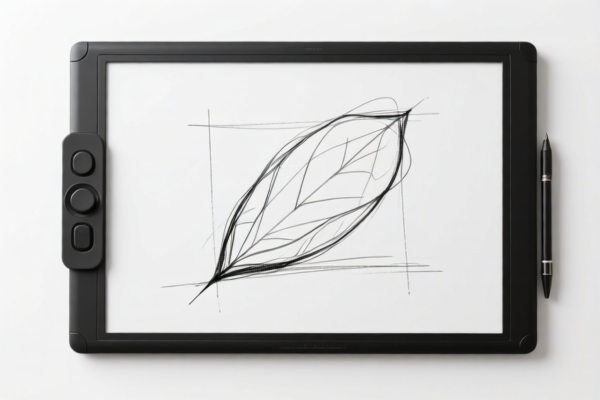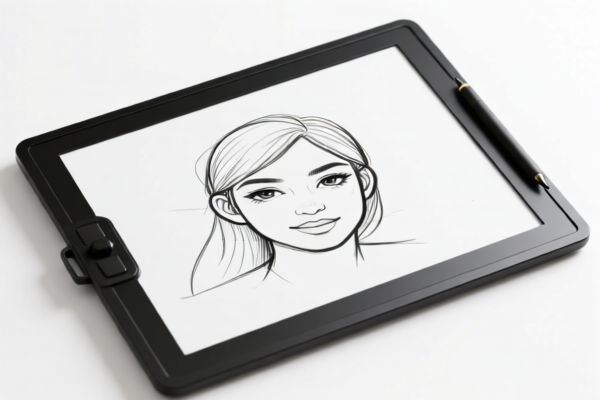| HS Code | Official Doc | Tariff Rate | Origin | Destination | Effective Date |
|---|---|---|---|---|---|
| 4016991000 | Doc | 40.8% | CN | US | 2025-05-12 |
| 4006100000 | Doc | 40.4% | CN | US | 2025-05-12 |
| 4006901000 | Doc | 55.0% | CN | US | 2025-05-12 |
| 9503000011 | Doc | 30.0% | CN | US | 2025-05-12 |
| 9503000071 | Doc | 30.0% | CN | US | 2025-05-12 |
| 9505902000 | Doc | 30.0% | CN | US | 2025-05-12 |
| 9505906000 | Doc | 30.0% | CN | US | 2025-05-12 |
| 8310000000 | Doc | 55.0% | CN | US | 2025-05-12 |
| 4906000000 | Doc | 37.5% | CN | US | 2025-05-12 |
| 9701210000 | Doc | 37.5% | CN | US | 2025-05-12 |
| 9701910000 | Doc | 37.5% | CN | US | 2025-05-12 |




Drawing Rules
Drawing rules, also known as drafting conventions, are a standardized system of lines, symbols, and techniques used in technical drawings, engineering plans, and architectural schematics to clearly and accurately communicate design information. These rules ensure that drawings are universally understood, regardless of the creator or recipient.
Materials & Tools
Traditionally, drawing rules were executed using manual drafting tools:
- Pencils: Varying hardnesses (e.g., 2H, HB, 2B) for different line weights and purposes.
- Pens: Technical pens with consistent ink flow for precise lines.
- Drafting Tools: Compasses, protractors, rulers, triangles, French curves, and scales.
- Drafting Media: Vellum, tracing paper, or mylar.
Modern drawing rules are predominantly implemented using:
- CAD (Computer-Aided Design) Software: Programs like AutoCAD, SolidWorks, Revit, etc.
- Digital Tablets & Styluses: For freehand sketching and digital drafting.
- Plotters & Printers: For producing physical copies of drawings.
Purpose & Function
The core functions of drawing rules are to:
- Accuracy: Represent dimensions, shapes, and positions precisely.
- Clarity: Communicate design intent unambiguously.
- Standardization: Enable consistent interpretation across different disciplines and locations.
- Scalability: Allow designs to be accurately reproduced at various sizes.
- Manufacturability: Provide sufficient information for fabrication and construction.
Common Types of Lines
Line types are fundamental to conveying information:
- Object Lines: Thick, continuous lines representing visible edges of an object.
- Hidden Lines: Dashed lines indicating edges or surfaces not visible.
- Center Lines: Chain-dotted lines defining the center of circles, arcs, and symmetrical features.
- Dimension Lines: Thin lines with arrowheads indicating measured distances.
- Extension Lines: Thin lines extending from objects to dimension lines.
- Leader Lines: Lines connecting dimensions or notes to specific features.
- Cutting Plane Lines: Thick lines with equally spaced dashes, indicating the location of a cut section.
- Section Lines: Thin, equally spaced lines used to represent the interior of a cut section.
Symbols & Conventions
Beyond lines, drawing rules employ a variety of symbols:
- Dimensions & Tolerances: Represented using standardized notation (e.g., ASME Y14.5).
- Geometric Tolerances: Symbols indicating permissible variations in shape and position.
- Surface Finish Symbols: Representing the texture and quality of surfaces.
- Welding Symbols: Indicating the type and characteristics of welds.
- Abbreviations & Notes: Standardized abbreviations and notes for clarity.
- Hatching Patterns: Used to indicate materials or sections.
Usage Scenarios
Drawing rules are applied across numerous fields:
- Mechanical Engineering: Detailed part drawings, assembly drawings, and manufacturing plans.
- Civil Engineering: Site plans, structural drawings, and infrastructure schematics.
- Architectural Drafting: Floor plans, elevations, sections, and detail drawings.
- Electrical Engineering: Schematic diagrams, wiring diagrams, and panel layouts.
- Aerospace Engineering: Complex component and assembly drawings.
- Product Design: Conceptual sketches, prototypes, and manufacturing documentation.
Variations & Standards
Different organizations and regions have established specific drawing rule standards:
- ASME (American Society of Mechanical Engineers): Y14 series standards for mechanical drawings.
- ANSI (American National Standards Institute): Provides a framework for standardization.
- ISO (International Organization for Standardization): Globally recognized standards for technical drawings.
- DIN (Deutsches Institut für Normung): German standards for technical drawings.
Based on the provided reference material, the following HS codes are related to "drawing rule":
- 4906.00.00.00: Plans and drawings for architectural, engineering, industrial, commercial, topographical or similar purposes, being originals drawn by hand; handwritten texts; photographic reproductions on sensitized paper and carbon copies of the foregoing. This HS code covers original drawings created by hand, as well as handwritten texts and their photographic reproductions.
- 9701.21.00.00: Of an age exceeding 100 years: Paintings, drawings, and pastels. This HS code specifically applies to paintings, drawings, and pastels that are over 100 years old.
- 9701.91.00.00: Other: Paintings, drawings, and pastels. This HS code covers paintings, drawings, and pastels that are not over 100 years old.
Regarding HS code 4906.00.00.00, it is important to note that this code applies to drawings created by hand.
Customer Reviews
No reviews yet.