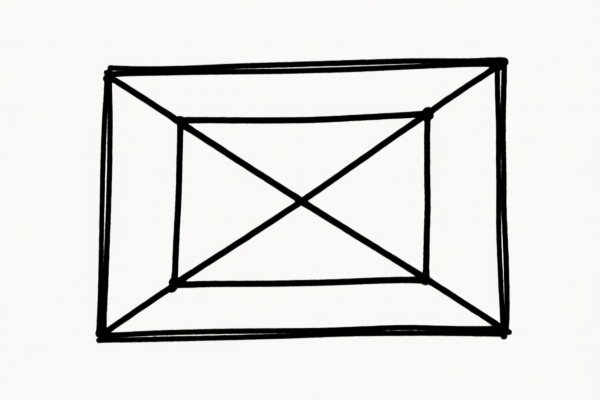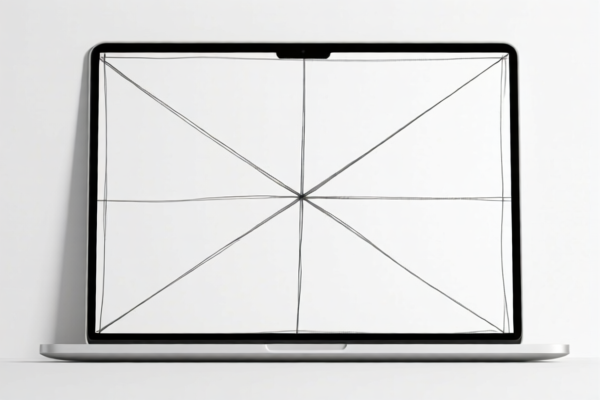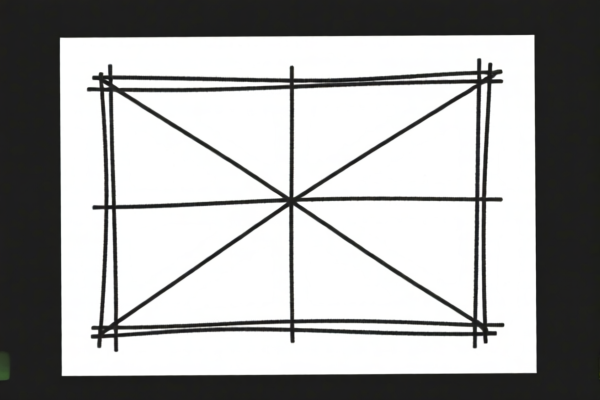| HS Code | Official Doc | Tariff Rate | Origin | Destination | Effective Date |
|---|---|---|---|---|---|
| 4906000000 | Doc | 37.5% | CN | US | 2025-05-12 |
| 4911100080 | Doc | 37.5% | CN | US | 2025-05-12 |
| 4911998000 | Doc | 37.5% | CN | US | 2025-05-12 |
| 3703903030 | Doc | 58.7% | CN | US | 2025-05-12 |
| 3703903060 | Doc | 58.7% | CN | US | 2025-05-12 |
| 3704000000 | Doc | 55.0% | CN | US | 2025-05-12 |




Drawing Templates
Drawing templates are pre-designed layouts used as a starting point for creating drawings, typically in digital art or technical drafting software. They provide pre-defined elements such as borders, title blocks, grids, and layers, streamlining the drawing process and ensuring consistency.
Material
Templates themselves are not physical materials, but exist as digital files. Common file formats include:
- DWG: Primarily used in AutoCAD and other CAD software.
- DXF: A common interchange format for CAD drawings.
- PSD: Adobe Photoshop template format, suitable for raster-based drawings and illustrations.
- AI: Adobe Illustrator template format, ideal for vector graphics.
- SVG: Scalable Vector Graphics, a versatile format for web-based graphics.
- Various proprietary formats: Specific software may use its own template format.
Purpose
The primary purpose of drawing templates is to:
- Save Time: Eliminate the need to repeatedly create standard elements.
- Ensure Consistency: Maintain a uniform appearance across multiple drawings.
- Standardize Information: Provide pre-formatted spaces for essential details (title, revision history, scale, etc.).
- Simplify Complex Drawings: Offer pre-defined structures for specific drawing types.
- Reduce Errors: Minimize the risk of inconsistencies and omissions.
Function
Templates function by providing a pre-configured environment within a drawing software. They typically include:
- Layers: Organized levels for different drawing elements (e.g., dimensions, annotations, geometry).
- Title Blocks: Standardized areas for project information.
- Borders: Pre-defined frames around the drawing area.
- Grids: Visual aids for accurate placement of elements.
- Pre-defined Views: Arrangements for displaying different perspectives.
- Units and Scale: Pre-set measurement systems and scaling factors.
- Line Styles and Colors: Consistent visual presentation.
Usage Scenarios
Drawing templates are used across a wide range of disciplines:
- Architectural Drafting: Floor plans, elevations, sections, details.
- Mechanical Engineering: Parts drawings, assemblies, schematics.
- Electrical Engineering: Circuit diagrams, wiring schematics, panel layouts.
- Civil Engineering: Site plans, topographic maps, road layouts.
- Interior Design: Room layouts, furniture arrangements, elevations.
- Fashion Design: Garment patterns, sketches, technical drawings.
- Graphic Design: Layouts for posters, brochures, illustrations.
- General Illustration: Pre-defined canvases with guidelines for consistent artwork.
Common Types
- CAD Templates: Specifically designed for Computer-Aided Design software, focusing on precision and technical accuracy. These often include pre-defined block libraries.
- Architectural Templates: Tailored for building plans, elevations, and sections, often including wall hatches, door/window symbols, and standard dimensions.
- Engineering Templates: Designed for mechanical, electrical, or civil engineering drawings, often including symbols for specific components.
- Illustration Templates: Provide pre-defined canvases, grids, and color palettes for creating artwork.
- Storyboard Templates: Used for planning visual sequences in film, animation, and video games.
- Diagram Templates: For creating flowcharts, network diagrams, and organizational charts.
- Fashion Design Templates: Include pre-drawn croquis (figure templates) for sketching garment designs.
- Print Templates: Optimized for specific print sizes and formats (e.g., A4, Letter).
Drawing templates fall under the category of plans and drawings for architectural, engineering, industrial, or similar purposes, being originals drawn by hand.
Here are the relevant HS codes based on the provided information:
- 4906.00.00.00: This HS code covers plans and drawings for architectural, engineering, industrial, commercial, topographical or similar purposes, being originals drawn by hand; handwritten texts; photographic reproductions on sensitized paper and carbon copies of the foregoing.
- 49: Chapter 49 covers Printed Books, Newspapers, Pictures and other Products of the Printing Industry; Manuscripts, Typescripts and Plans and Drawings.
- 06: Heading 06 specifically covers Plans and drawings for architectural, engineering, industrial or commercial purposes, being originals drawn by hand.
- 00.00.00: This further specifies all items within this category.
The total tax rate for this HS code is 37.5%, comprised of a 0.0% base tariff and a 7.5% additional tariff. However, a change is scheduled for April 2, 2025, at which point the additional tariff will increase to 30%, resulting in a total tax rate of 37.5%.
Customer Reviews
No reviews yet.